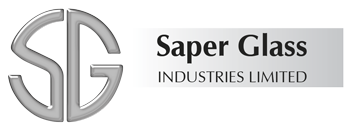1 BARTHOLOMEW LANE
A newly constructed 10 storey office building situated right in the financial heart of the city.
Working directly for the main contractor, Saper Glass was employed to design, manufacture and install the complete architectural glass package which included substantial metalwork content.
Our works comprised of;
Curved structural glass balustrade at ground floor reception level overlooking the feature staircase
Full height frameless glass partitioning providing structurally safe but visually unobstructed office fronts to both the mezzanine level office space which overlooks main reception and the ground floor office space which overlooks the stairwell
Frameless glass partitioning at lower ground level encasing the stairwell and feature staircase. The doors within these screens were an all glass design incorporating offset pivots to work in conjunction with rebated timber perimeter frames
Back painted glass wall cladding within the reception area, ground and lower ground lift lobbies and within toilets on all floors
Date:
Completed in 2010
Location:
London EC2
Project:
Balustrades, Back Painted Glass

